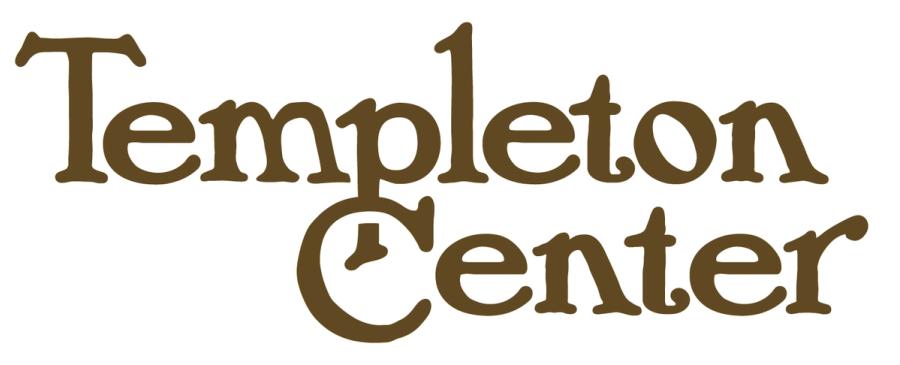
OVERVIEW
The Templeton Center is a multipurpose community events facility. The center, which opened in 2014, was developed after a multi-year effort to transform the former Sacred Heart Elementary School. A committee of local volunteers began with a plan for a simple community center, but the results are much more.
The highlight of the Templeton Center is the Grand Hall, a large banquet room with seating for up to 450 people. The Hall contains approximately 6,500 square feet surrounded by large windows that bring in natural light that is absent in most other venues in the area. The Hall provides many amenities for many different types of events such as weddings, meetings, parties, etc. including:
- Large full-service bar, also accessible to the main entrance hall
- Auxiliary catering kitchen
- Large permanent dance floor
- Divider wall for smaller events of less than 150 (north end)
- Complete audio/video system including public address system with wireless mics, 3 projectors and 60” television that can show the same programming
- 4 additional flat-screen TV’s near the bar
- Programable and dimmable LED lighting
- Direct access to the 1,600 square foot patio
- Various seating options and configurations
The Community Room is a smaller meeting room adjacent to the main catering kitchen. This room can host individual parties of up to 125 people, or be used in conjunction with the Grand Hall for catering or additional seating space. The Community Room has its own sound and video display systems that can also be used independently or tied into the Grand Hall system. The west half of the Community Room can also double as a stage for the gymnasium/auditorium for performance –style events. The Community Room has access to its own patio and parking area on the north side of the building.
The gymnasium is completely refurbished and is available for many types of athletic events including basketball, volleyball, etc. The gym has access to two full handicapped restrooms and a locker room complete with shower and toilet facilities.
The Eden Room is an executive-style conference room for smaller meetings. The room contains a large conference table and high-back executive seating for 14, and additional seating can be made available on the perimeter of the room. The Eden Room has its own video and sound systems for meeting presentations including a high-definition projector and 50” flat screen television. The Eden Room also has a serving counter, sink, and beverage refrigerator to provide the ultimate meeting experience.
The Templeton Center is possibly the most versatile event facility in Western Iowa with multiple options for meetings, special events, and recreational activities.

TEMPLETON CENTER CONTACT
Michele Acklin
Telephone 844-669-3343 or 712-790-2802
Email: tcmanager@templetoniowa.com
